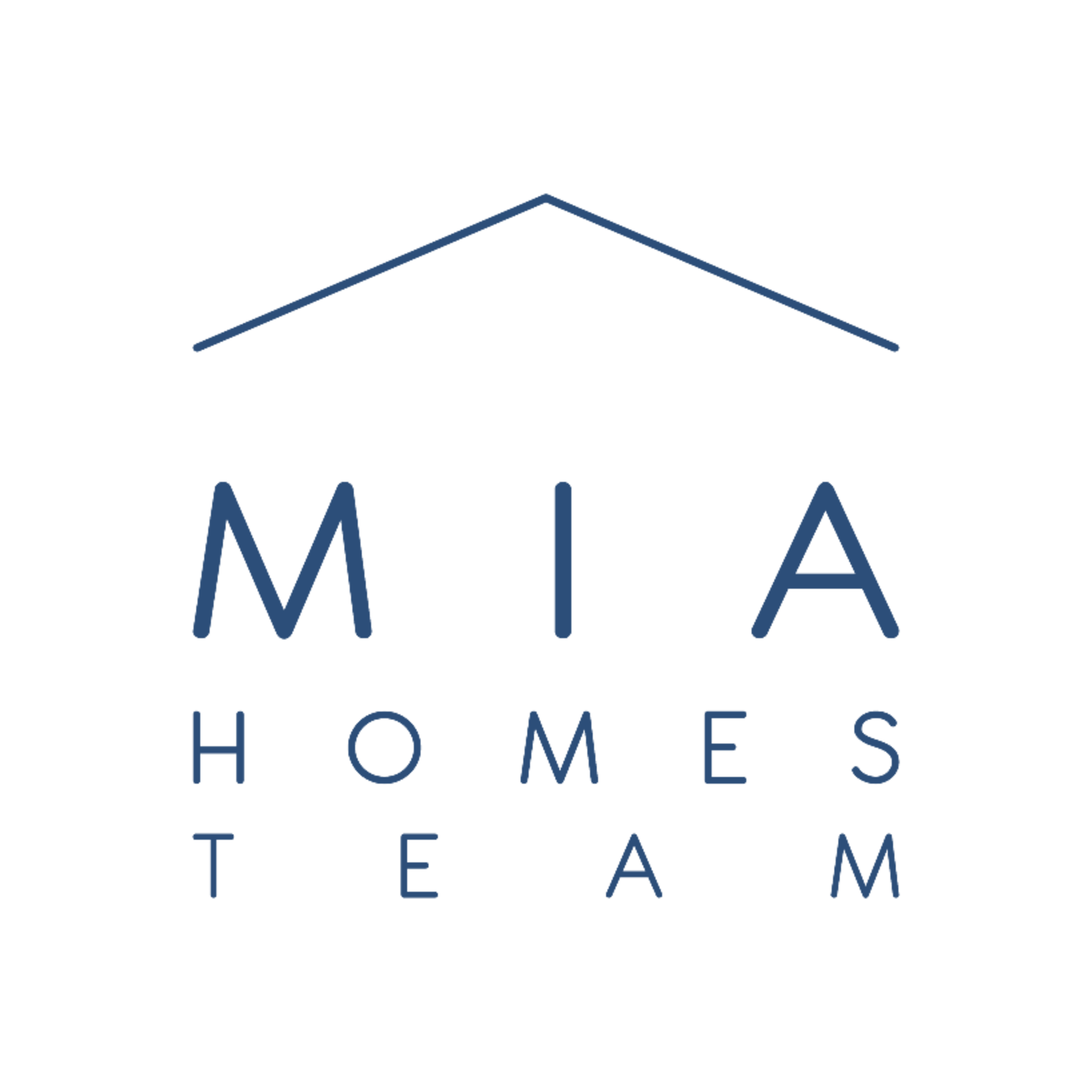Overview
- Residential
- 6
- 6
- 4
- 8326.0
- 2021
Description
Perfect home in Boca Raton, absolutely charming 6 BR floor plan of the coastal collection and located in the prestigious Boca Bridges community. No expense was spared in finishes and upgrades throughout this home. As you enter, you’ll find a double height foyer and a custom 288 glass wine bottle case; formal living and family room with walls of sliding glass doors that opens to the spacious outdoor area, pool & summer kitchen. A formal dining room and wet bar is the perfect combination for family and friends gatherings. The chef’s kitchen features Subzero/Wolfe appliances, quarts counter tops and upgraded pantry closet. One bedroom downstairs, office/den and laundry area. Upstairs a media room, loft, 2nd laundry and principal suite with a large covered terrace for a peaceful retreat.
Address
Open on Google Maps- Address 9639 Macchiato Ave
- City Boca Raton
- State/county FL
- Zip/Postal Code 33496
- Area BOCA BRIDGES
- Country United States
Details
Updated on July 8, 2023 at 7:01 pm- Property ID: HZ2444076
- Price: $3,700,000
- Property Size: 8326.0 Sqft
- Land Area: 12354.0 Sqft
- Bedrooms: 6
- Bathrooms: 6
- Garages: 4
- Year Built: 2021
- Property Type: Residential
- Property Status: For Sale
- Living Area: 6175.0
- MLS#: A11401781
- Office Name: CAPITAL INTL REALTY LLC
- Agent Name: Sonia Petraitis
- MLS Status: Active
- Living Area Prefix: Sqft
Additional details
- Roof: Other
- View: Garden,Lake,Pool
- Sewer: PublicSewer
- Cooling: Electric
- Heating: Electric
- Tax Annual: 28982
- Tax Year: 2022
- Flooring: Carpet,Tile,Wood
- County: Palm Beach County
- Property SubType: SingleFamilyResidence
- Pool: Heated,InGround,Pool,Community
- Parking: Attached,Driveway,Garage,GarageDoorOpener
- Elementary School: Whispering Pines
- Middle/Junior School: Eagles Landing
- High School: Olympic Heights Community High
- Community Features: Clubhouse,GameRoom,Gated,Other,Pool,Sidewalks,TennisCourts
- Waterfront: LakeFront
- Water Source: Public
Features
- Bar
- BedroomonMainLevel
- BuiltinFeatures
- ClosetCabinetry
- DiningArea
- Dishwasher
- Disposal
- Dryer
- DualSinks
- ElectricWaterHeater
- EntranceFoyer
- FirstFloorEntry
- GasRange
- HighCeilings
- JettedTub
- KitchenIsland
- Lighting
- Microwave
- OutdoorGrill
- Porch
- Refrigerator
- SecurityHighImpactDoors
- SelfCleaningOven
- SeparateFormalDiningRoom
- SeparateShower
- SittingAreainPrimary
- UpperLevelPrimary
- WalkInClosets
- Washer
- WetBar
Mortgage Calculator
- Principal & Interest
- Property Tax
- Home Insurance
- PMI
























































