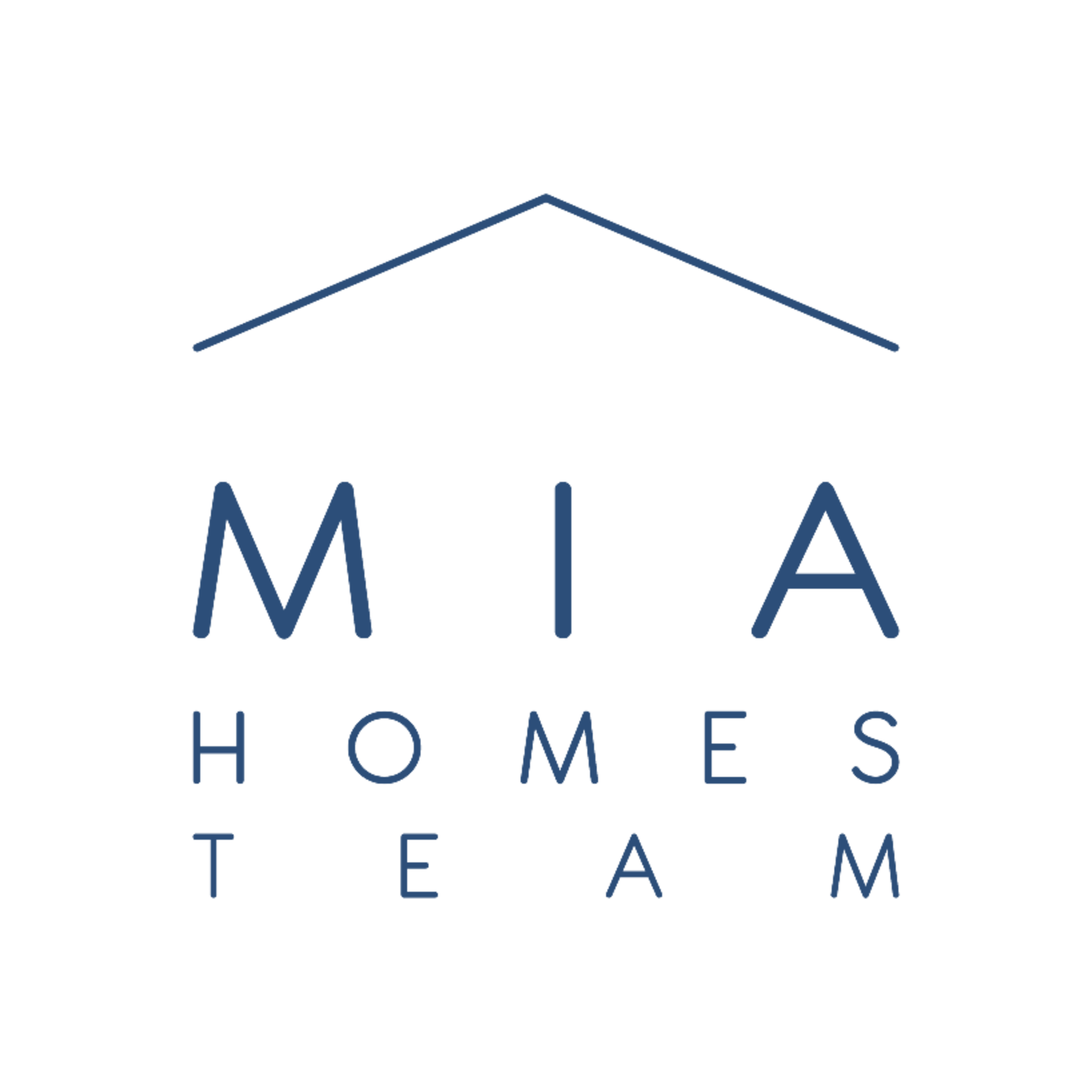Overview
- CommercialSale
- 9800.0
- 1985
Description
This beautifully renovated freestanding warehouse in Opa-Locka offers a unique opportunity for your business. Situated on a 12,000 sq. ft. fenced lot, the building has a floor plan with 6,718 sq. ft. on the first floor & 3,081 sq. ft. of functional space on the second floor. The first floor features a small reception area, showroom, bathroom with shower, conference room, IT room, kitchen area, and approximately 3,000 sq. ft. of warehouse space. The second floor offers professional office space. This property is zoned for light manufacturing, office, auto/marine related uses and more, making it a versatile option for a variety of businesses.
Zoning: IU-1.
Address
Open on Google Maps- Address 3406 NW 151st Ter
- City Miami Gardens
- State/county FL
- Zip/Postal Code 33054
- Country United States
Details
Updated on July 8, 2023 at 12:26 am- Property ID: HZ5365316
- Price: $2,000,000
- Property Size: 9800.0 Sqft
- Land Area: 12000.0 Sqft
- Year Built: 1985
- Property Type: CommercialSale
- Property Status: For Sale
- MLS#: A11195269
- Office Name: TRAJAN COMMERCIAL REAL ESTATE
- Agent Name: Claudia Splinter
- MLS Status: Active
Additional details
- Tax Annual: 13789
- County: Miami-Dade County
- Property SubType: Industrial
Mortgage Calculator
- Principal & Interest
- Property Tax
- Home Insurance
- PMI
































