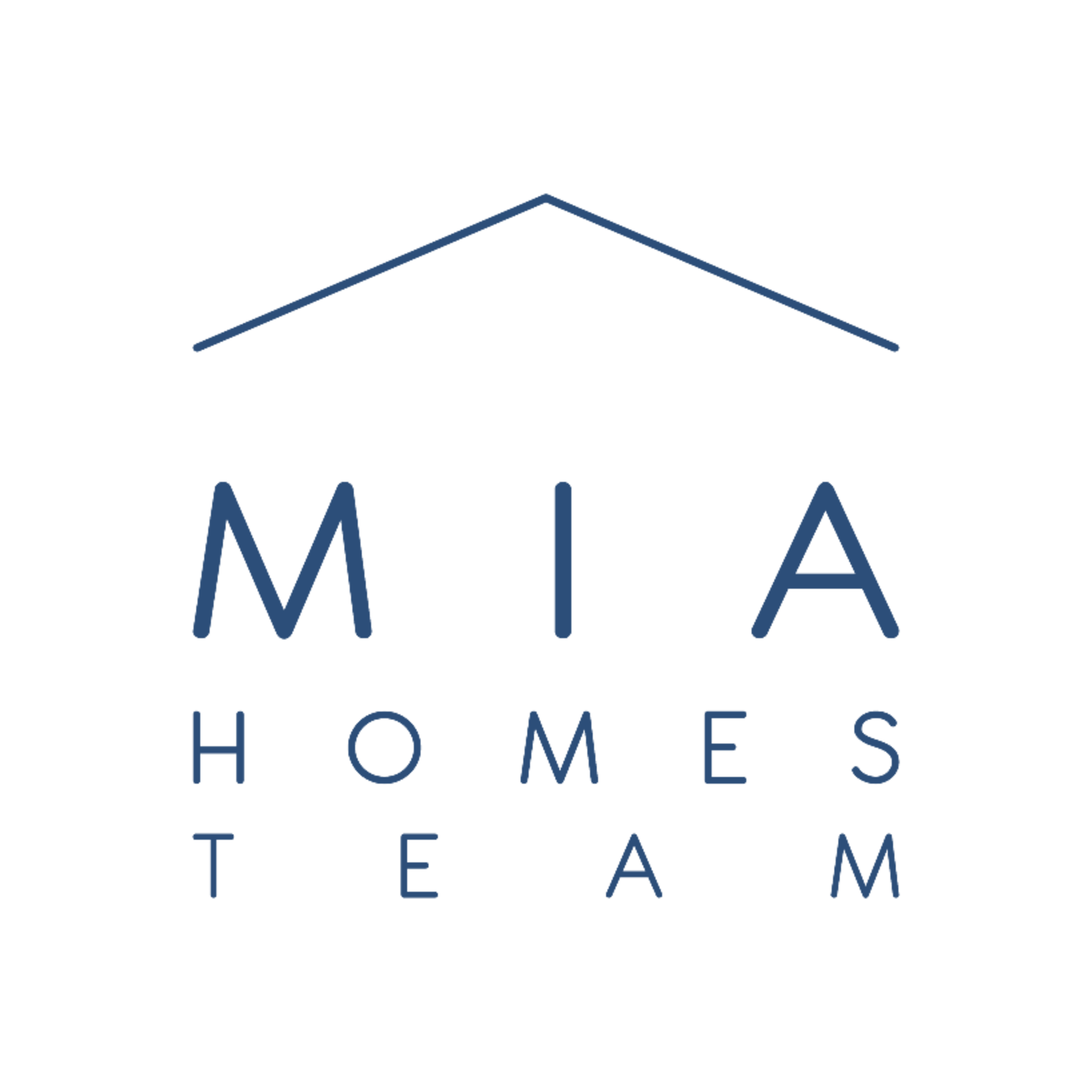18501 Collins 4003/04, Sunny Isles Beach, FL 331603
For Sale
18501 Collins 4003/04, Sunny Isles Beach, FL 331603
Overview
Property ID: HZ7720420
- Residential
- 5
- 7
- 2
- 6073.0
- 2020
Description
Unique one of a kind custom design floor plan. This corner residence is a combination of two floor plans for a total of 6.740 sqft of interior living space, plus 1,500 sqft of outdoor area. State of the art kitchen with Gaggenau appliances and Snaidero Italian custom cabinetry. Bathrooms feature book-marked marble walls, marble floors, steam shower and European Dornbracht fixtures. Breathtaking Ocean and City views through floor to ceiling windows. Spacious terraces were designed to create a seamless expansion of living space, offering a true outdoor lifestyle in complete privacy.
Address
Open on Google Maps- Address 18501 Collins 4003/04
- City Sunny Isles Beach
- State/county FL
- Zip/Postal Code 331603
- Area Turnberry Ocean Club
- Country United States
Details
Updated on July 24, 2023 at 10:15 pm- Property ID: HZ7720420
- Price: $16,000,000
- Property Size: 6073.0 Sqft
- Bedrooms: 5
- Bathrooms: 7
- Garages: 2
- Year Built: 2020
- Property Type: Residential
- Property Status: For Sale
- Living Area: 6073.0
- MLS#: A11423026
- Office Name: DEZER PLATINUM REALTY LLC
- Agent Name: Enrique Tettamanti
- MLS Status: Active
- Living Area Prefix: Sqft
Additional details
- View: City,Ocean
- Cooling: CentralAir,Electric
- Heating: Central,Electric
- Tax Year: 2022
- Flooring: Concrete
- County: Miami-Dade County
- Property SubType: Condominium
- Pool: Association
- Parking: Attached,Garage,TwoorMoreSpaces,Valet
- Waterfront: OceanFront
Mortgage Calculator
Monthly
- Principal & Interest
- Property Tax
- Home Insurance
- PMI
Schedule a Tour
360° Virtual Tour
What's Nearby?
Powered by Yelp
Please supply your API key Click Here
Contact Information
View ListingsSimilar Listings
2415 NW 26th Ave, Fort Lauderdale, FL 33311
2415 NW 26th Ave, Fort Lauderdale, FL 33311 Details
1 year ago
7728 Rockford Rd, Boynton Beach, FL 33472
7728 Rockford Rd, Boynton Beach, FL 33472 Details
1 year ago






















