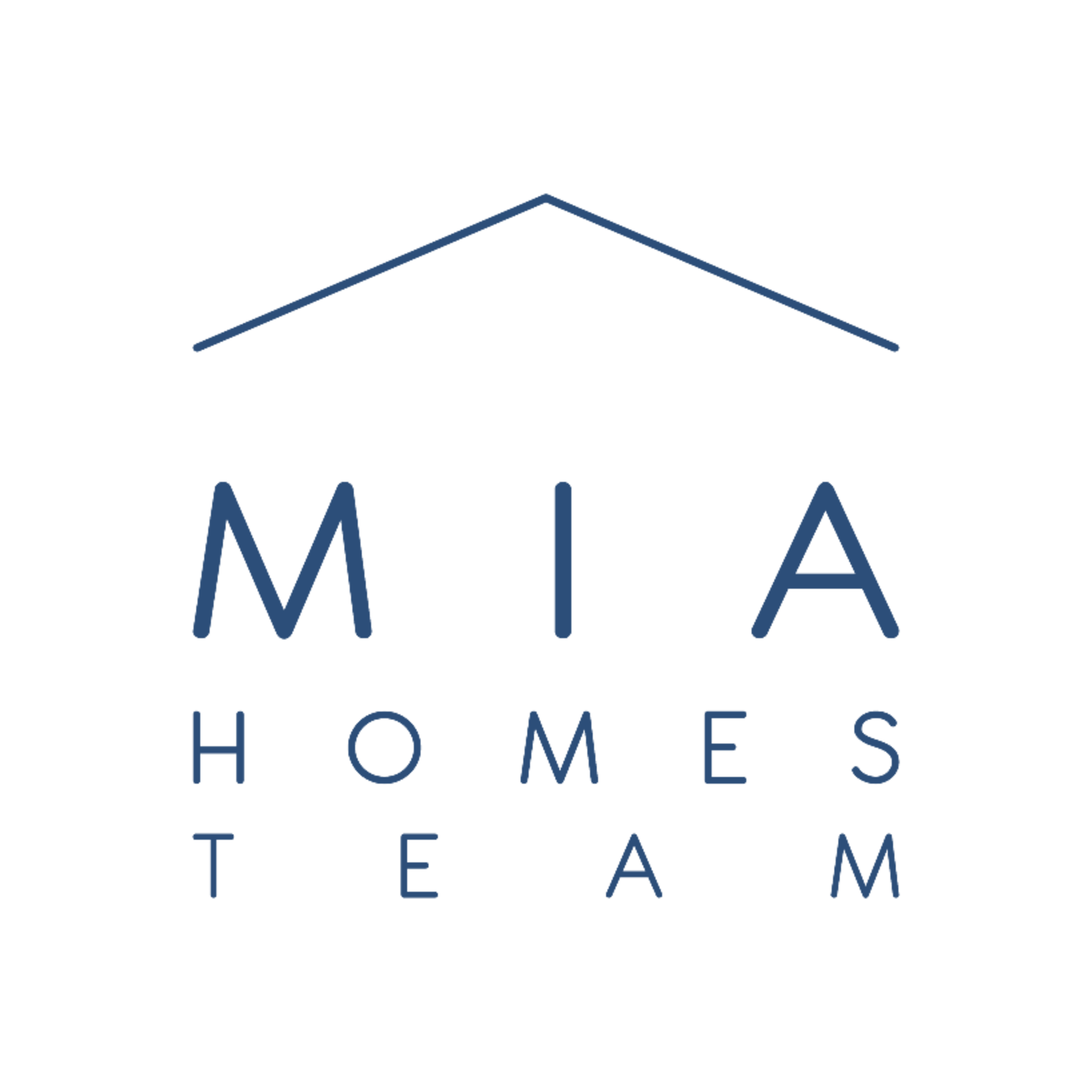Overview
- Residential
- 3
- 4
- 2
- 2023
Description
With the main entry hallway, living and Dining room under a 14 feet elevated ceiling that directly connects to the Lanai and Pool area, this Contemporary home emanates the flair of a collage between subliminal and opulence, yet not exaggerating its details and finishes. With
One ample Master bedroom, 2 additional well proportionate Bedrooms and a subtle Den, all of them with a private bathroom. The kitchen is strategically placed in such a way that though being integrated to the main hallway, it has its own space and life. The design was of the utmost importance in the MONACO 1332 home, yet keeping the warmth and privacy of a family lifestyle. A relevant feature is it’s 8.66 feet-finished floor elevation that will create a safe flood-proof condition to the residence.
Address
Open on Google Maps- Address 1332 Longwood Dr
- City Fort Myers
- State/county FL
- Zip/Postal Code 33919
- Area McGregor Reserve
- Country United States
Details
Updated on August 31, 2023 at 5:54 am- Property ID: HZ12177048
- Price: $1,685,000
- Bedrooms: 3
- Bathrooms: 4
- Garages: 2
- Year Built: 2023
- Property Type: Residential
- Property Status: For Sale
- MLS#: A11385495
- Office Name: FLORIDA SELECT REALTY
- Agent Name: Oscar Gastaudo
- MLS Status: Active
Additional details
- Roof: SpanishTile
- View: None
- Sewer: PublicSewer
- Cooling: CentralAir,CeilingFans
- Heating: Central
- Tax Annual: 718
- Tax Year: 2022
- Flooring: Tile
- County: Lee County
- Property SubType: SingleFamilyResidence
- Pool: InGround,Pool
- Parking: Attached,Garage,PaverBlock
- Water Source: Public
Mortgage Calculator
- Principal & Interest $12,195.00
- Property Tax $250.00
- Home Insurance $83.33
- PMI $1,000.00





























































